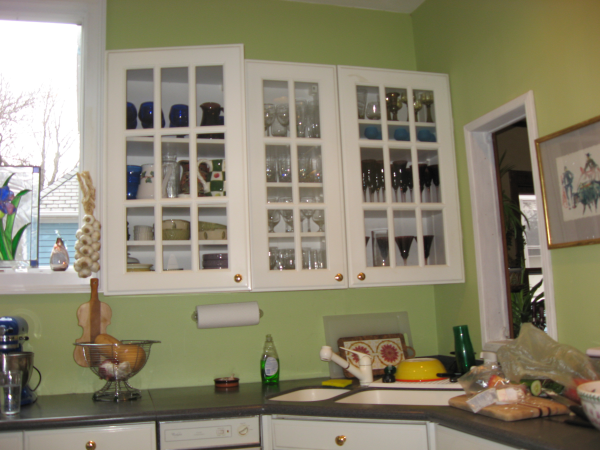"Our new kitchen is everything we hoped for. Why didn't we do this years ago?"
These are very pleasant words to my ears at the end of a project. They signify a satisfied customer, who is very happy with the result of several months of disruption and creation in her home. In any project, it can be hard to see the forest through the trees at first, but with careful planning, detailed project management and constant communication, the end result should be bliss - a sense of joy at the outcome and wonder of why they had lived without these changes for so long.
I recently completed a kitchen renovation in Brookline that was started in April and finished in July, taking four months for an addition and complete kitchen and bathroom renovation. This was a very reasonable time frame given the scope of work.
The customer had talked to me the prior year in her planning stages and was checking around to find the best contractor for her project. After meeting and reviewing our credentials, references, experience and acumen for the project I didn't hear from her for a while. Then the message came in February - "I'm ready to go and I want you to be my contractor - can you do it?" Well, I certainly was interested in the project and needed to get the many pieces of the puzzle in line to make it happen.
We met and finalized her plans that included several substantive changes to the layout including the cabinetry, the walk out deck and the window scheme in the space. She wanted light in her kitchen that had been too dark, she wanted more space to entertain, and she wanted a more contemporary updating of her wonderful 100 year old Victorian home.
We immediately began to meet with the critical suppliers for the project. We had to finalize the cabinet and window orders so that we could get them placed and start the clock ticking. These are the biggest ticket items, but also the longest lead time items so we needed to have them on order to put together a realistic project schedule.
The before pictures looked like this:
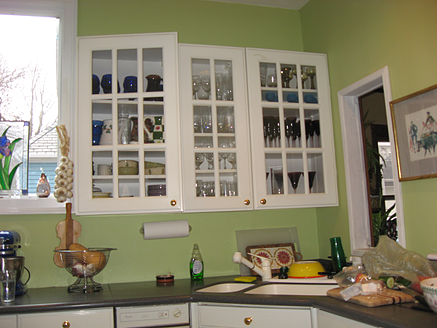
And the exterior looked like this (we found a big stump under the old deck!)
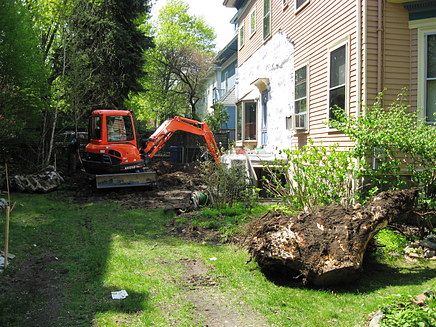
We bumped out the back of the house just 6 feet by 24 feet to add an addition of 144 square feet that would really make the kitchen much bigger than before. We added full height glass all around and three skylights above to flood the space with light. we gutted and rebuilt a bathroom, and changed two doorways, adding a pocket door into the dining room where where only an opening had been before. The flooring was changed to a warm tung oil finished red birch with radiant heat below. The new cabinet layout added a center island with a hood above and different workspaces around the room.
The change was quite significant:
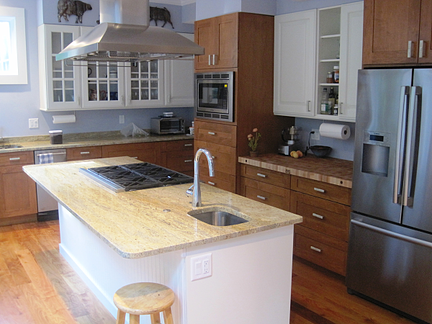
But the beauty in this kitchen was really in the details, as is often the case. This homeowner knew exactly what she wanted and had a vision of what she wanted her kitchen to become and it really was my role help her flush it out and then execute the nuances to her expectations.
For example she wanted a technology nook for her computer and phone and we built it in a space of the stairway below.
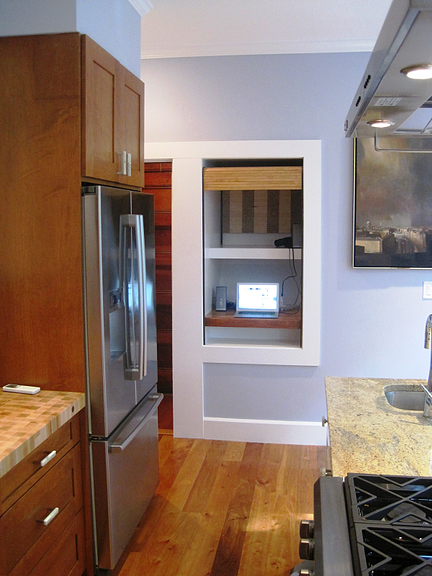
She also collected art from around the world and wanted to create a place to display some masks on the wall leading into the kitchen. We opened the wall and exposed the timber frame behind it to create pockets of storage.
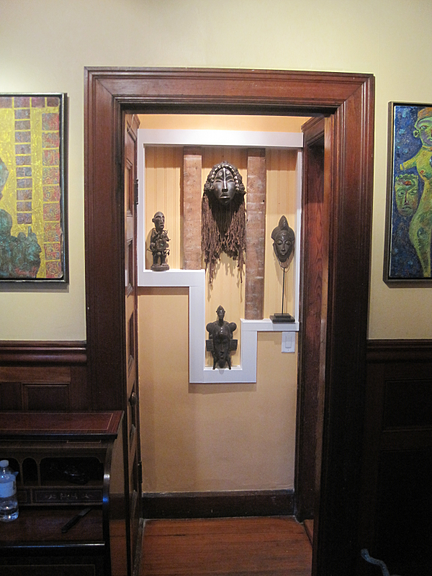
And she had a lovely landscaped backyard where she loved to garden. So we built a new deck with curved stairs to tie the outside to the inside of this new space.
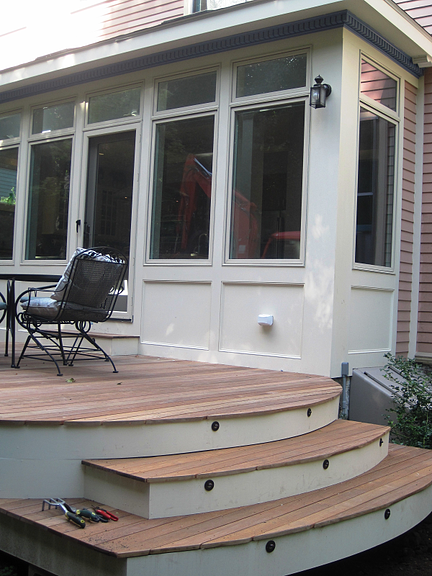
The proof of a job well done is of course the satisfaction of the customer.
In showing these pictures and explaining the process of achieving the end result, we are able to best share with future cusomers how we can do the same for you. The best projects are born of a collaborative effort between the homeowners, the designers and the builder. In this kitchen remodeling project, we truly had the best of that collaboative process.
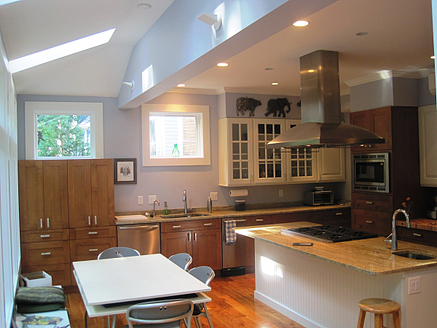
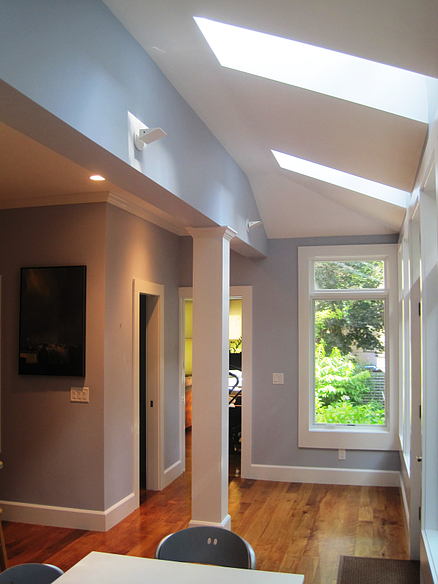
Key Suppliers:
- Pella Windows and Doors - http://www.pella.com/window-door-showrooms/Wellesley-74106/default.aspx
- Kitchen Center of Framingham - http://www.magnificentkitchens.com/
- National Lumber - http://www.national-lumber.com/
- Greenstamp Insulation - http://www.thegreencocoon.com/
- C&R Flooring - http://candrflooring.com/
